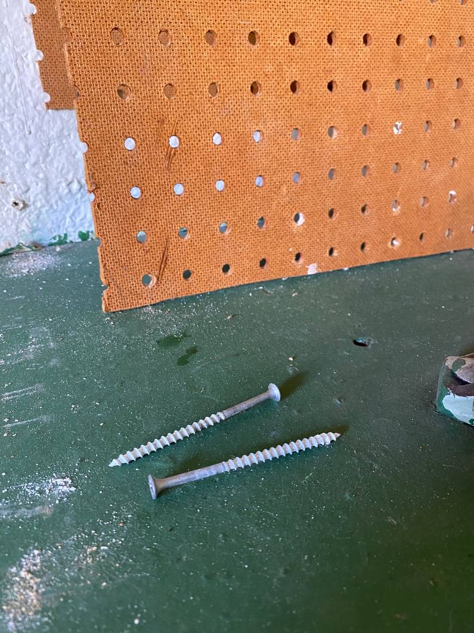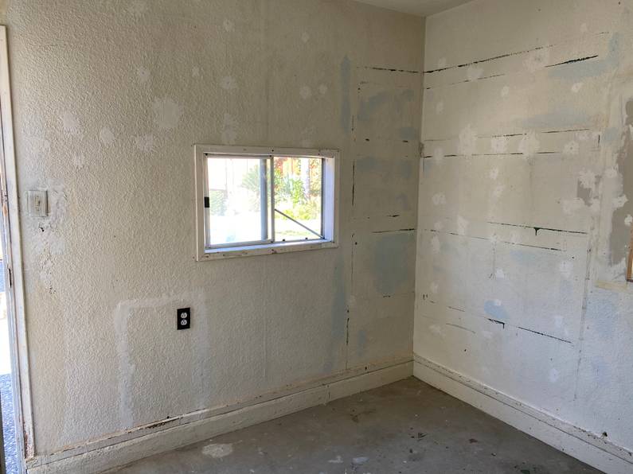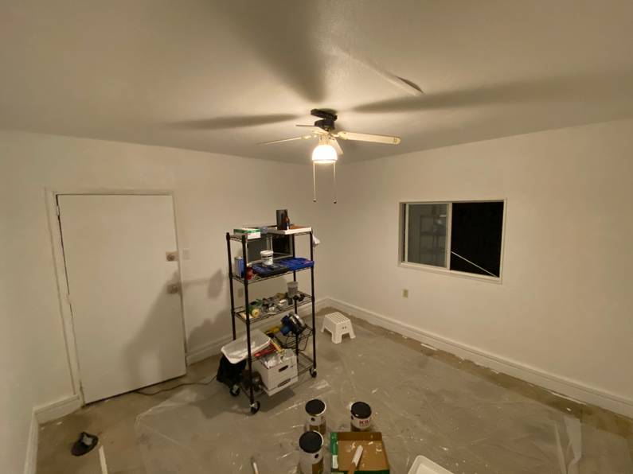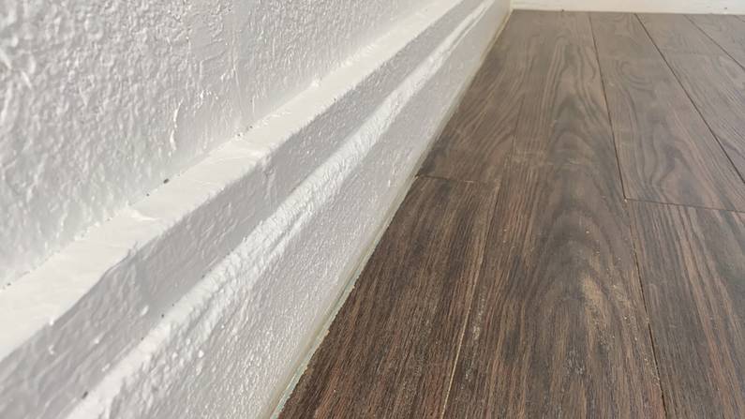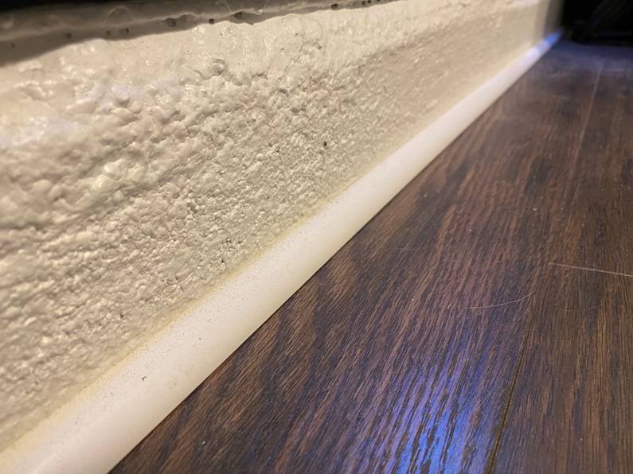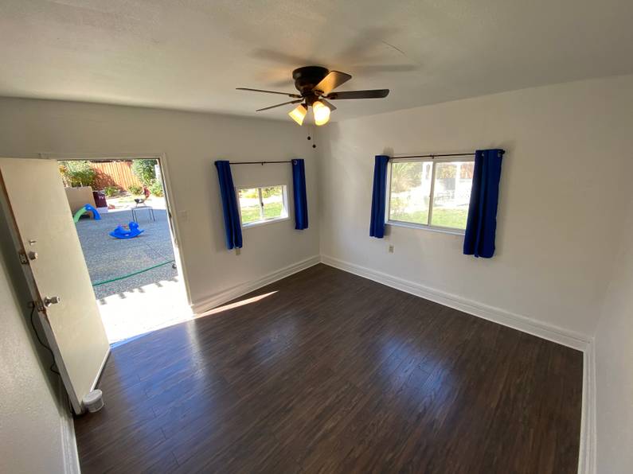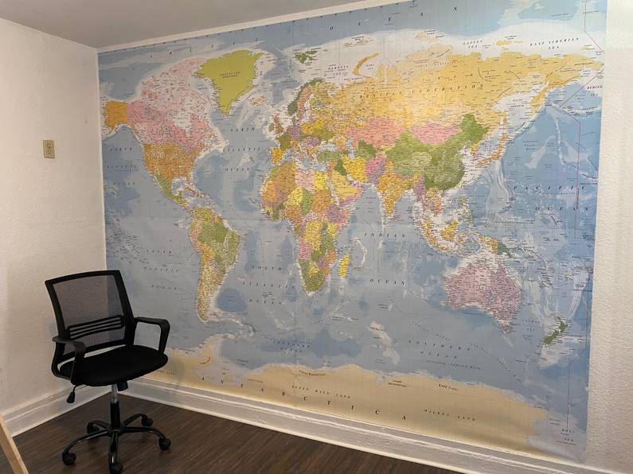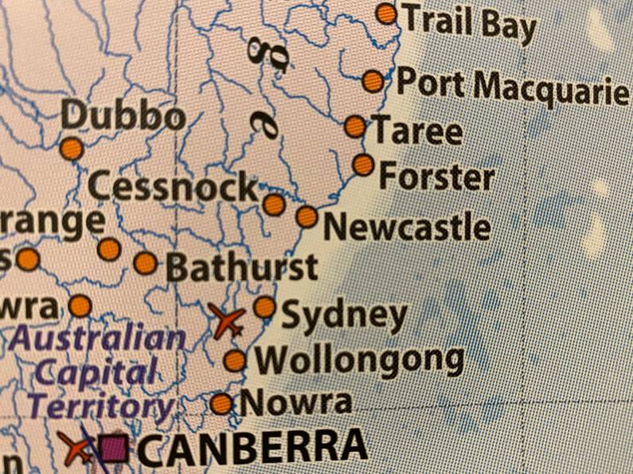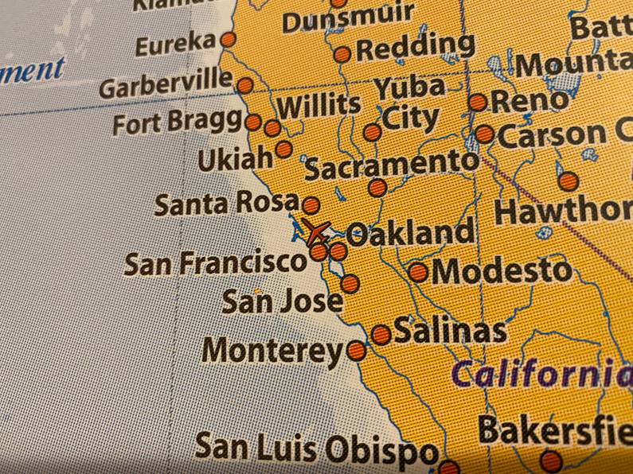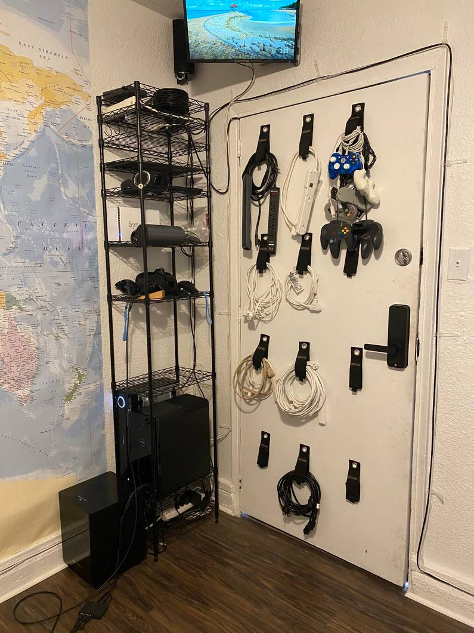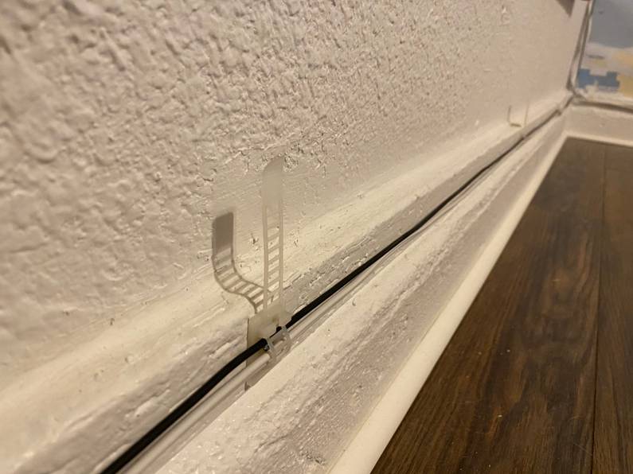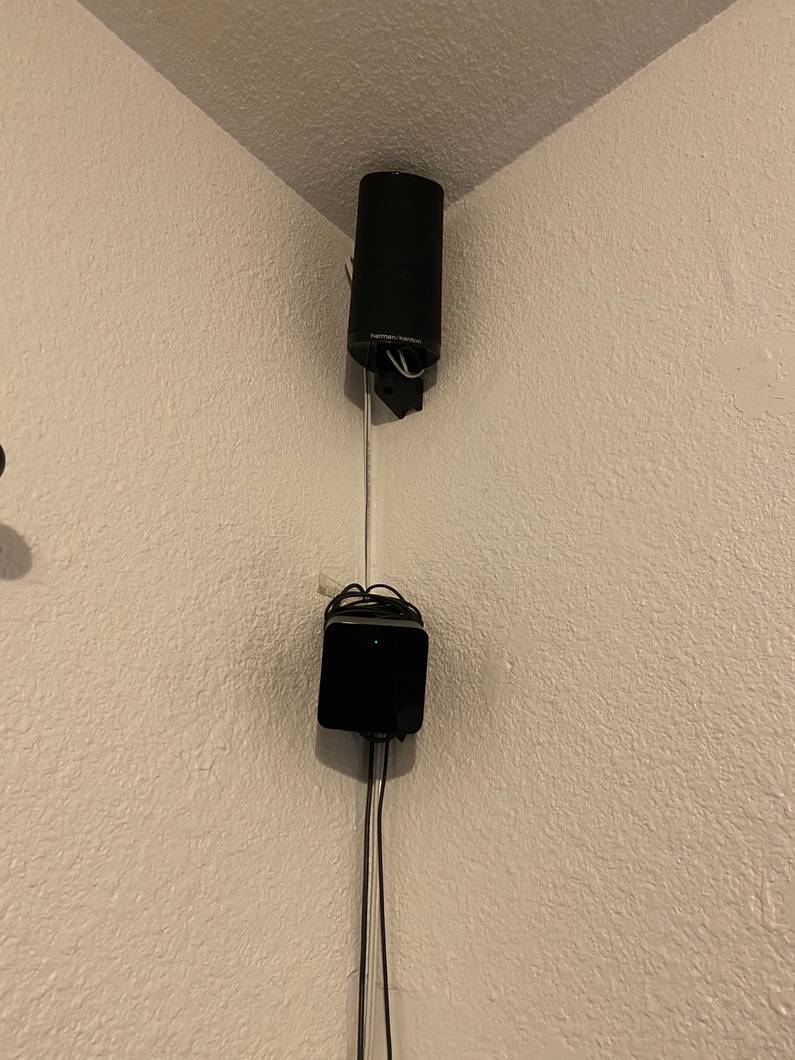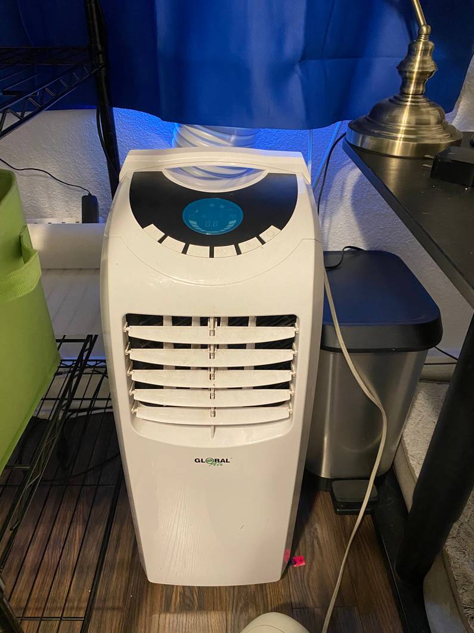Home studio project: Putting together a great WFH office.
Over the last few weeks, I have worked at converting the work shed in our backyard into a multiuse studio in my ‘spare time’ between new born naps, daddy naps and all the madness that is having twin babies.
It has been a great project to work on as I haven’t actually taken on a physical project like this for a number of years, the last time being converting my van into a camper in early 2016.
With a young growing family, the existing work shed definitely didn’t provide as much utility as we needed, especially given that we’ll need an extra bedroom in the house very soon. One of our existing bedrooms was set up as an office as both my wife and I have been remote workers for a few years.
COVID hasn’t changed our lives to anywhere near the extent it has for other people as we both spent almost all our time at home prior to the virus, and this will remain the case for the foreseeable future at least for Tracy. Either way, we decided that freeing up the current bedroom and moving the office outside would make a lot of sense.
The main objectives for this project was to keep the cost down and to get it done quickly, so there are a few things that were done at the sake of ‘correctness’. The end product has proven great regardless. The vision was to have as much utility in the room as possible so to not just operate as an office but as a ‘studio’ allowing for:
- A minimum of two people being able to do yoga at the same time.
- Enough space to do full room scale VR.
- Ability for the space to be used as a music room. I can’t wait to get out the digital drum-kit,
guitars and Ableton Push with the kids in future.
- Somewhere to be able to do short term projects without getting in the way in other parts of the
house.
- The room needed to look professional and clean during video calls when working remote.
In making a start, the existing work bench and shelves in the shed were very sturdy, being built by hand with good workmanship and this definitely proved a challenge when removing them.
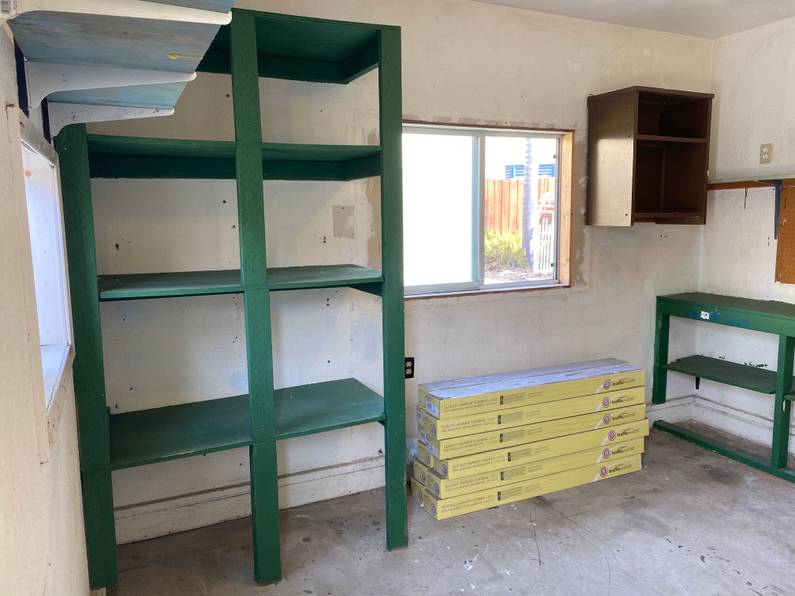
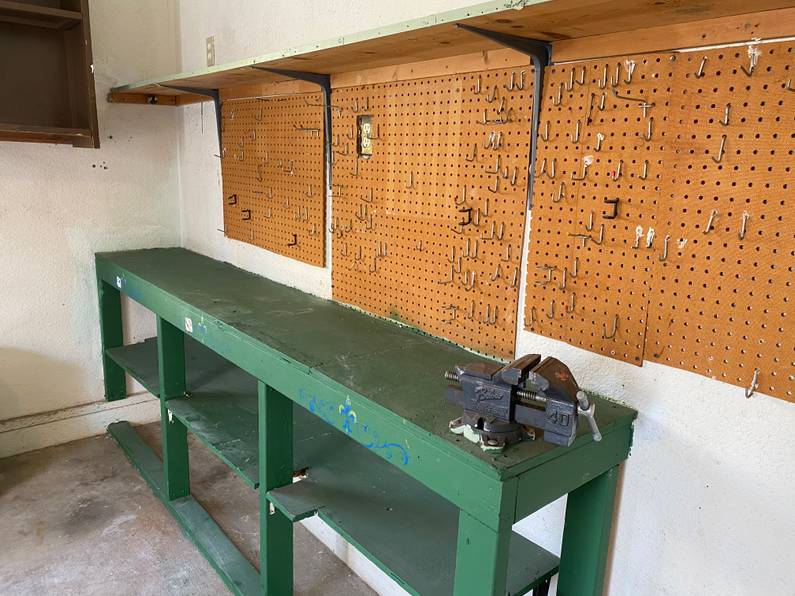
An example of the workmanship and resourcefulness of the existing workbenches, these screws are what were used to hold up the peg-board.
After removing the current fixtures, it was then a case of patching up the walls with spackling. I ended up going through over a liter of paste filling the holes. Quite a bit for 12’x12’ room. This left quite a variance of colors on the walls.
Now at this point, I’ll admit I haven’t had too much opportunity or experience to do household painting previously so this is a new domain for me. My initial thought process given the state of the walls was that they would obviously need a few coats to hide the existing paint, paint from where benches had been painted and the areas that I had spackled.
Taking a look at Home Depot, I found a cheap paint that suggested that it was both a normal paint and undercoat. i.e. You don’t need to do the undercoat first.
I got set up and started painting with the roller and very quickly realized that the paint that I had bought was not going to cut it at all. It quite literally added a gloss to the wall and made the existing differences on the wall stand out more. Even with 20 coats I believe the wall would not have looked white at all. Live and learn…
Next step was to return to Home Depot and get simply whatever the heaviest / strongest / thickest undercoat was.
I found a cheap undercoat which classified itself as ‘Heavy-Duty High Hide Sealer, and Stain Blocker’ which sounded much more like what I needed.
Two coats of this new paint and things started looking much nicer!
After the painting was done I turned my attention to doing the flooring. Luckily, a few weeks prior when at Home Depot, I stumbled on a clearance for laminate floorboards which were reduced from around $24 per case to under $6. All up, the flooring cost under $60 which was great.
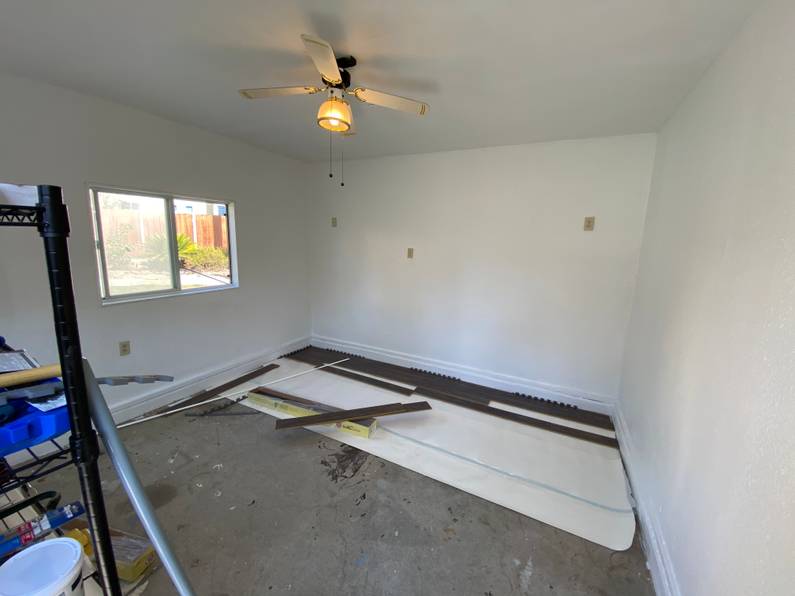
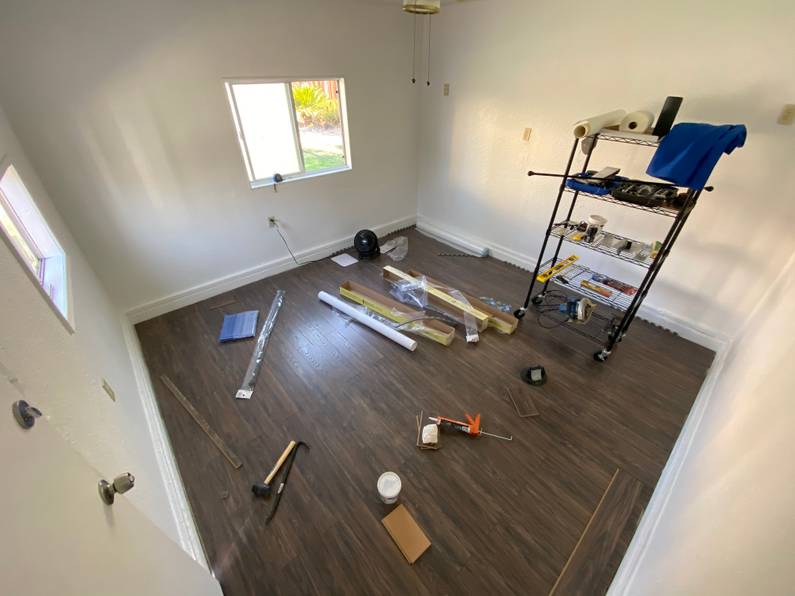
Doing the edging in this case proved to be the most challenging part of the entire project. The bottom of the walls is concrete meaning that nailing skirting board in place wasn’t an option.
Now there are likely better ways to do this, in fact, I’m sure there are, but being time and budget constrained, I landed on using very inexpensive white, quarter round PVC trim. Initially, I glued each piece to the wall and after it had set, used caulk on the top edge to further secure it and give it a much nicer finish. For the little amount of care and fast solution, it ended up working quite nicely.
After adding the trim, I replaced the ceiling fan with a cheap but much nicer unit which also covered up the brackets on the ceiling that the previous fan was attached to, and also added some blackout blinds to cover the windows and allow the room to be close to completely dark during the day.
At this point the room started to look pretty good if I do say so!
To give some reference to the different stages, the following image shows the transformation.
And looking in the opposite direction.
At this point, it was time to start adding fixtures and setting the room up. The first item on the list was adding a sort of feature wall. A few years ago for our first wedding anniversary (paper as they say) I wanted to give Tracy ‘the world’, so I gave her a 11’ x 8’ poster / wall paper map of the world (I can hear your eyes rolling as you read that).
We’ve held on to it for a little while now but figured that this was the right time to put it up and it fit almost perfectly.
It is absolutely amazing having this on the wall. Being able to explore the world in this way is surprisingly different to using something like Google Maps or Google Earth, even the VR version of Earth that Tracy and I are both huge fans of. Time to work on improving the family’s global geography!
Here are some local examples of places I know well.
You know a world map is pretty detailed when it includes places like Cessnock and Willits, two great places to visit and which both happily confuse most spellcheckers. (Shout-out to my Dad for his ‘will it, will it, yes it will’ question back in the day too)
I also managed to find some cheap metal shelves which fit perfectly behind the door and have used the often under-utilized space behind the door as much as possible. This area now includes:
- Multi-band WiFi router and gigabit switch.
- Gaming computer with permanent VR setup meaning VR is ready to go at any time.
- 12 velcro cable hangers on the back of the door (Great way to store cables if you ever get the
chance).
- Harman Kardon receiver.
- Chromecast for casting videos and music.
- Synology NAS.
- A full 3.5A * 12 USB charging station (not in pic).
- Plenty of room for more equipment too.
- Monitor mounted above the door utilizing space which can’t normally be used.
This is all connected via a long ethernet cable to our household internet router giving us full access to our unlimited gigabit internet connection. Each desk also has an ethernet cable as we have the very first world problem that WiFi is the slowest link in the chain as far as our internet speed. I do not miss Australia’s internet infrastructure (or lack thereof) at all…
I also invested in some neat cable ties that can be undone and placed them at 2’ intervals around the room and up each corner of the room to create a simple cable bus. This has helped keep all the power, audio, ethernet and all other cables neat and tidy and has kept everything up off the floor. These where cheap but have been an amazing addition.
I installed each of the Harman Kardon speakers in the top corners of the room effectively taking up no space. After setting everything up I used the in-built program on the receiver to tune the room and the sound is absolutely amazing. The VR sensors also sit nicely in opposite corners.
Lastly, things can get really hot in San Jose in the afternoons in the warmer months. The work shed can be stifling during summer so there was definitely the need for air conditioning. I managed to pick up a second hand portable unit for $100 and it fits nicely between our desks. If anything, it works too well and cools the room great.
So far, the room has felt like a comfortable, professional workspace, as well as a great space do all the other activities mentioned before. I feel as Tracy and I get back to work, being able to remove ourselves from the house and by proxy, the kids, we will find this space to be much more productive than our previous office.
The below is a 360 degree photo to give you an idea for the space currently. Still a bit to do setting up our desks, but you get the idea.
